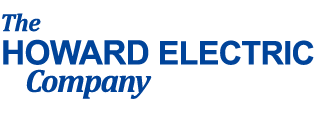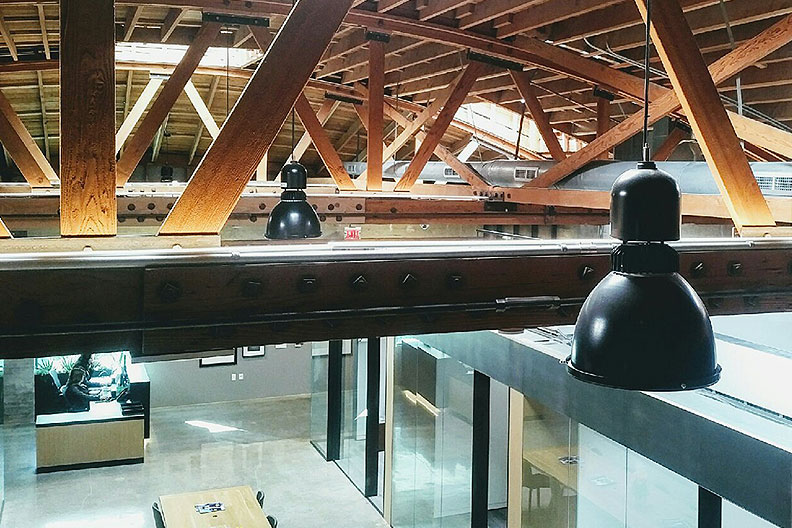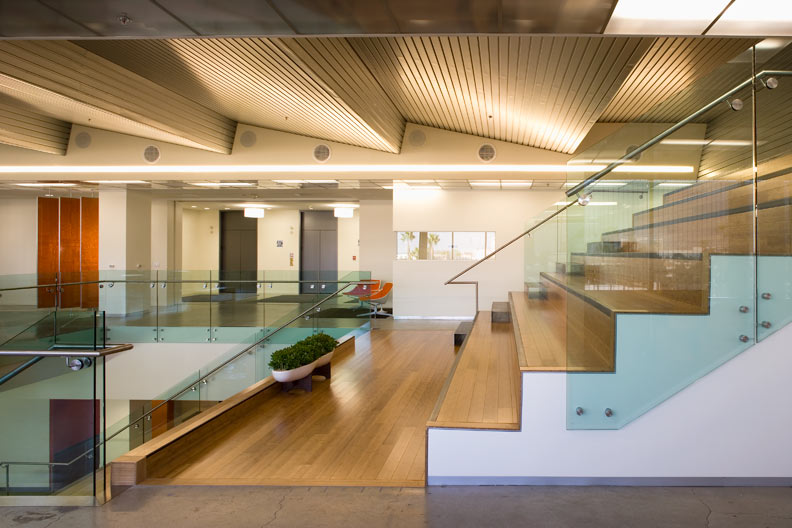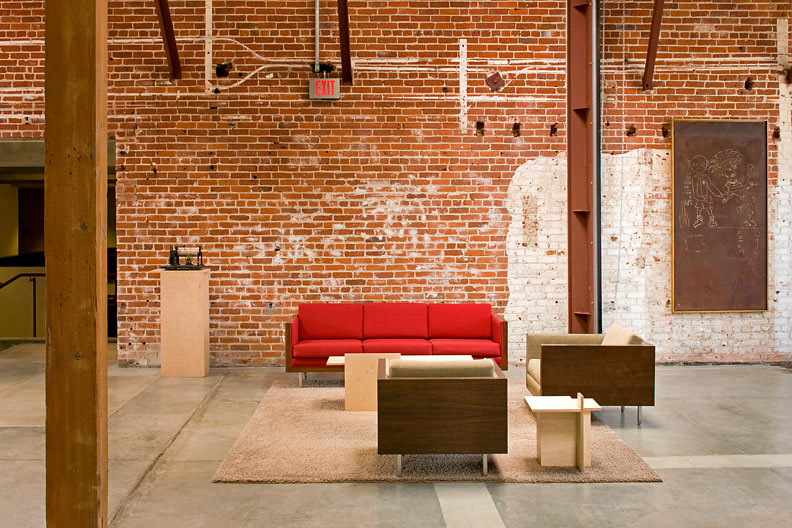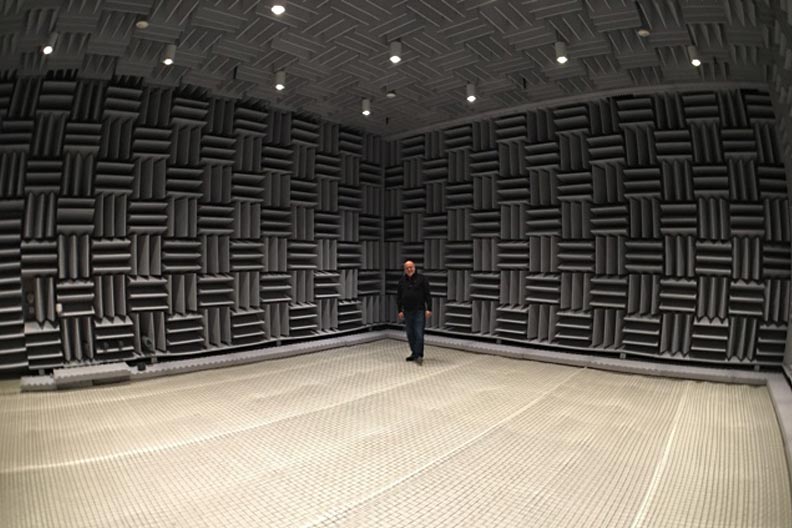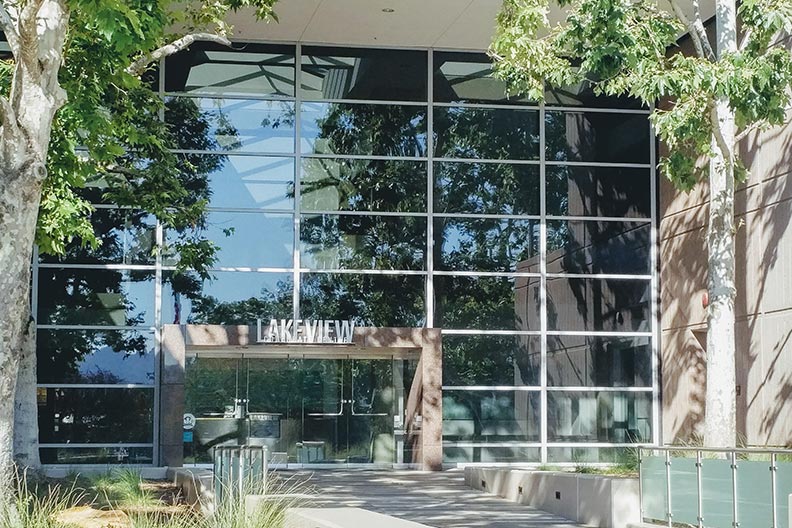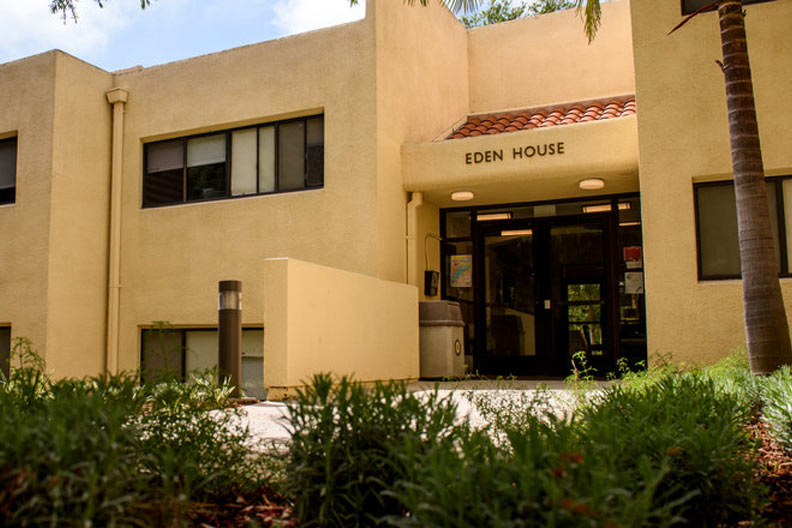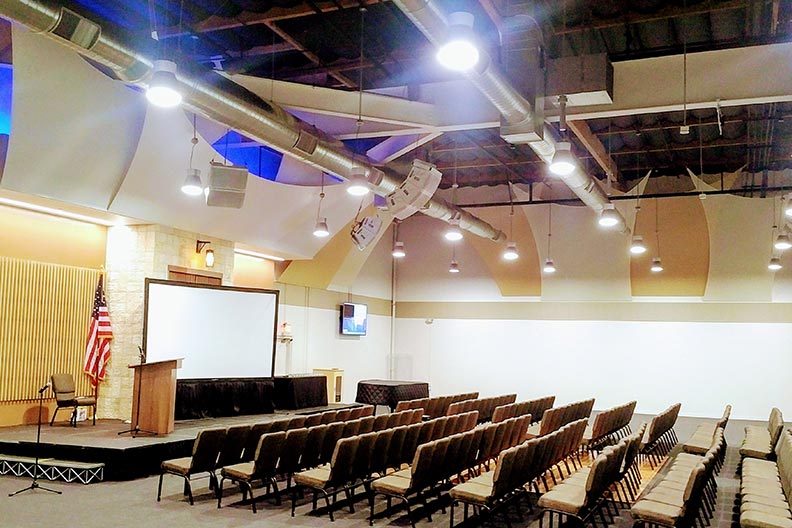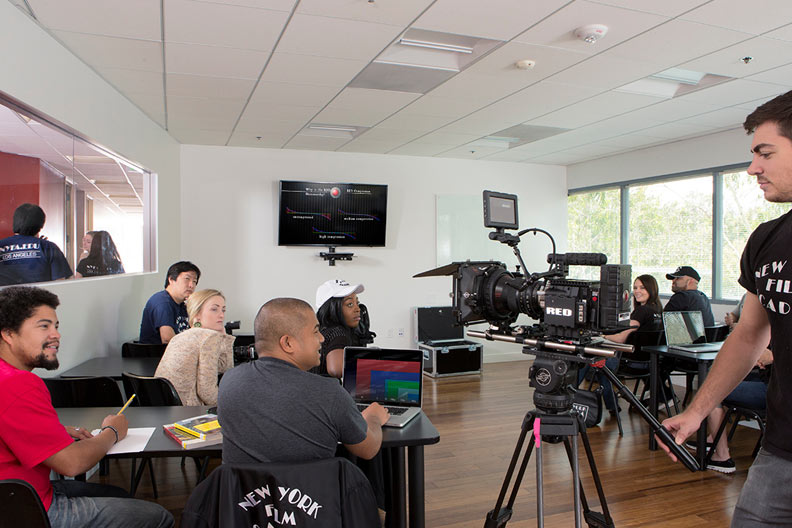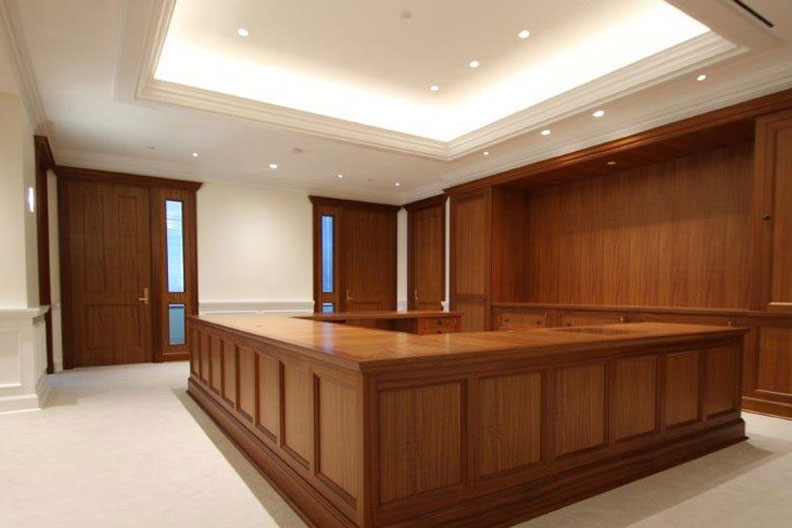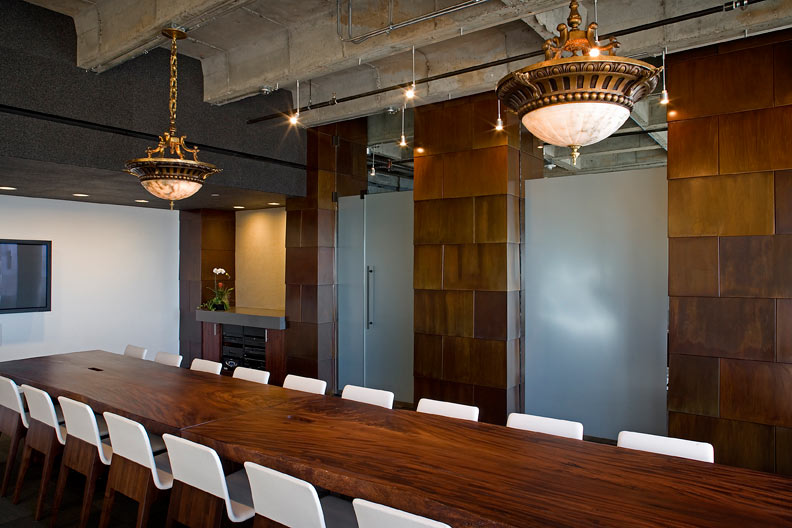Posted at 18:44h
in
by jamiedesigns
Creative Media space transformed by combining two older Hollywood bow-truss buildings into a beautiful, open and creative working environment.
High-bay LED Pendants, suspended linear fixtures, cylinder downlights and hidden LED up-lighting to highlight the original wood roof structure.
Lutron Lighting Control system with wireless...
Posted at 08:21h
in
by jamiedesigns
Saatchi & Saatchi, West coast head-quarters.
Five stories, over 100,000 sq. feet of creative media office space.
Highlighted with bleacher style internal staircase, bamboo gardens,
circular library and open plan office areas.
Feature article in the Interior Design publication
...
Posted at 20:27h
in
by jamiedesigns
Two original warehouse structures blended into one creative space.
Featuring exposed brickwork, concrete and illuminated wood truss ceilings.
Complete new electrical service with coordination from LADWP.
Extensive use of old school light fixtures to reflect the warm of the brick & exposed wood.
Feature article in...
Posted at 16:10h
in
by jamiedesigns
The world leader in audio speakers and wireless sound systems.
New Sonos testing facility included construction of the largest Anechoic Chamber on the west coast.
This giant chamber is built as a steel-box with a trampoline style net floor. The chamber continues below, with...
Posted at 03:54h
in
by jamiedesigns
Headquarters for national mortgage lender, listed on the NYSE.
Over 50,000 sq. feet of fast track Tenant Improvement work.
Including 325 LED 2x4 fixtures, with three Lighting Control Panels.
Title 24 up-grades and Certification testing.
Extensive furniture system power requirements, mechanical power and IT. Data room power...
Posted at 20:38h
in
by jamiedesigns
During the summer of 2015, Pepperdine University embarked on a ground breaking project to transform a student residence complex into a "Sustainable Living-Learning Community". As part of this unique program for a sustainable lifestyle, The Howard Electric Company installed Pepperdine's first Solar Panel system. Project improvements also...
Posted at 15:51h
in
by jamiedesigns
Complete build-out of 15,000 sq. foot commercial/industrial space into a modern and attractive Synagogue.
Two levels of office and event space with a 5,000 sq ft state of art seating area for the main Synagogue.
New electrical panels, high volume AC Units and LED...
Posted at 23:24h
in
by jamiedesigns
Complete renovation of 5 story building, over 53,000 sq. feet
Classrooms, Edit Bays, Sound rooms, Stage lighting and Theater.
NYFA is an acclaimed academy covering all aspects of the film and entertainment industry.
...
Posted at 03:00h
in
by jamiedesigns
Aspiriant Wealth Management and Financial planning.
Custom offices and conference rooms for private clientele.
High-end lighting with extensive dimming and lighting controls.
...
Posted at 23:35h
in
by jamiedesigns
Full floor build-out for creative advertising and worldwide marketing innovators, David & Goliath.
All new electrical panels, mechanical and electrical systems.
Open ceilings with exposed conduit and cable tray.
Unique lighting design and construction concepts.
...
